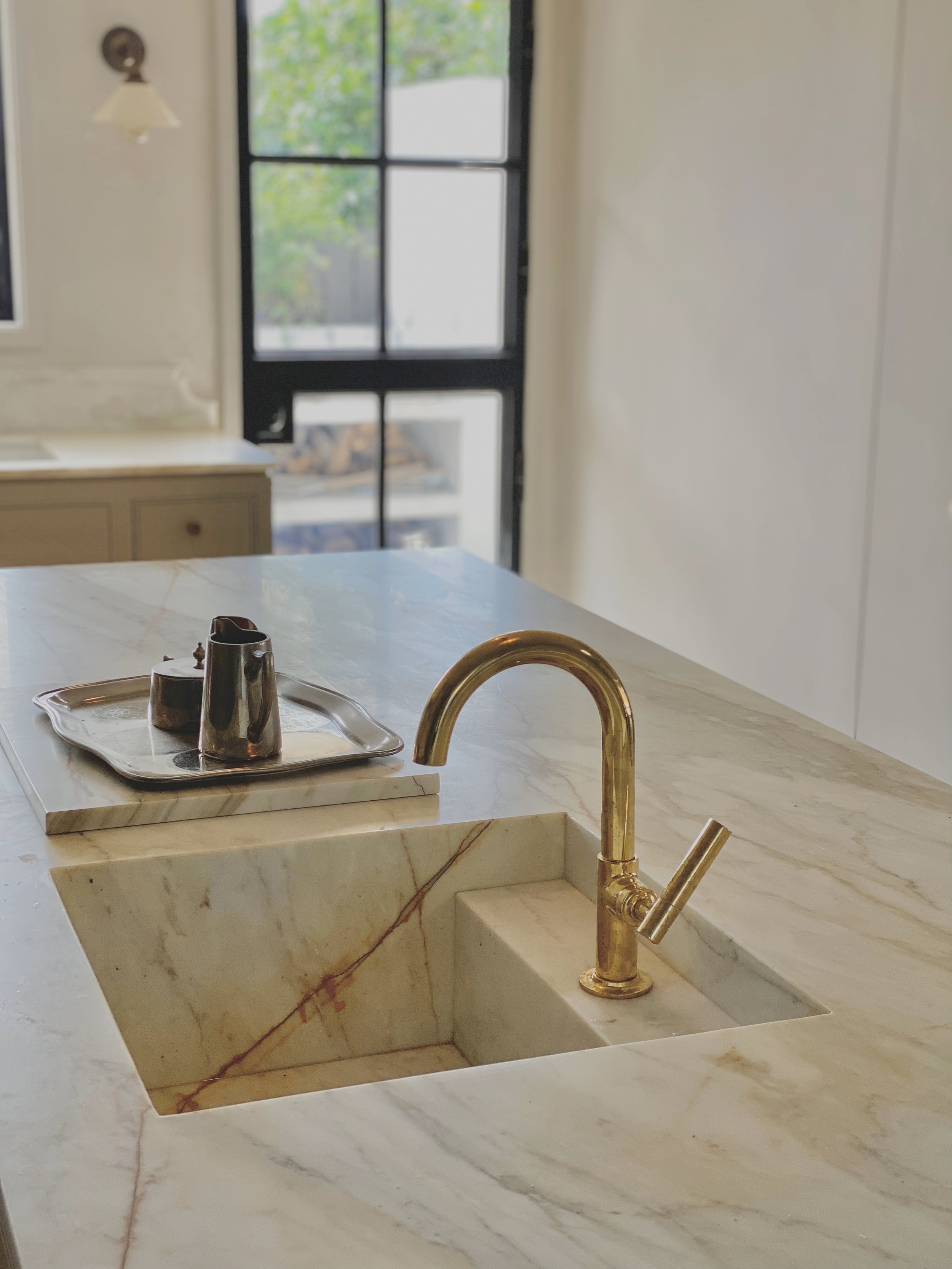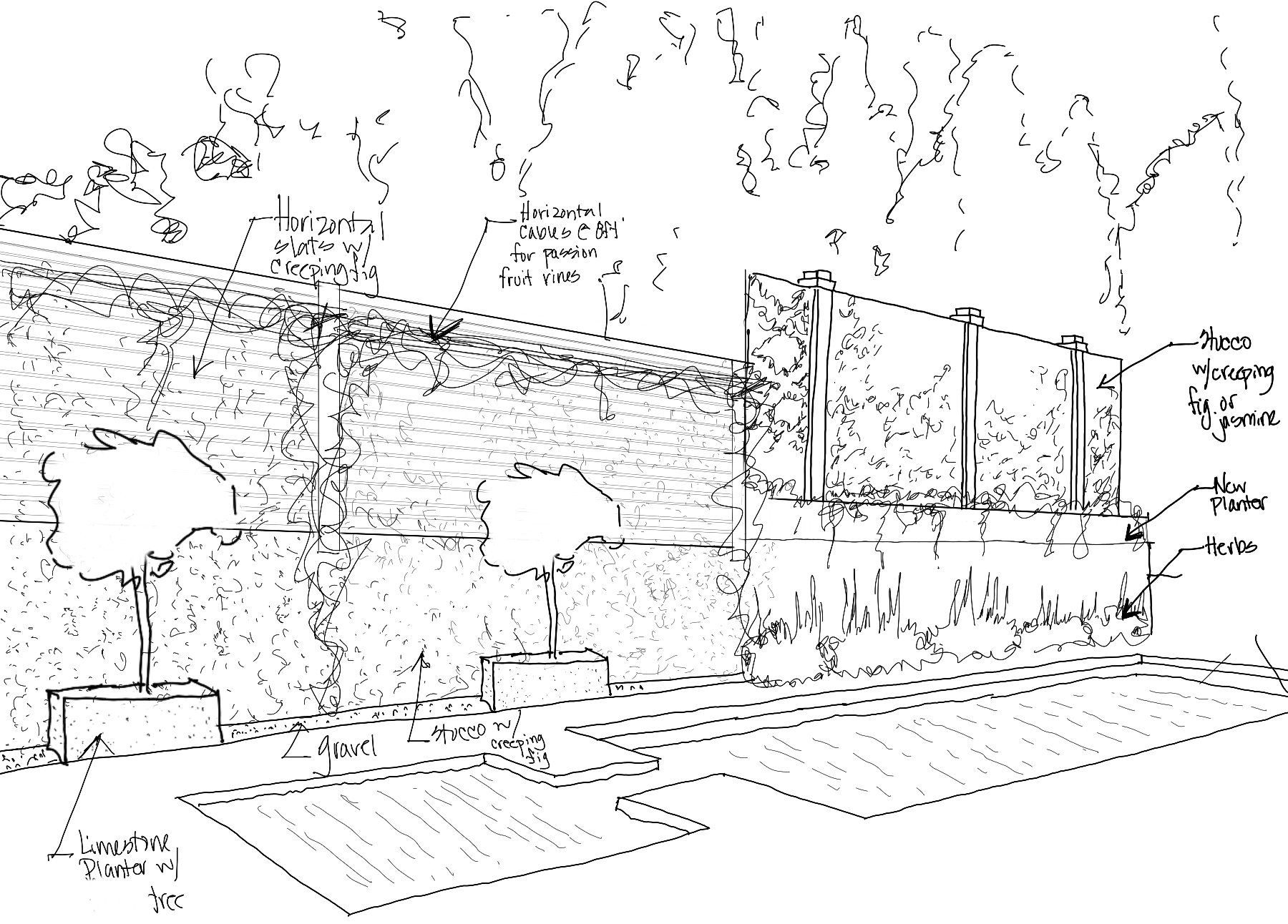Maison in Hollywood
Location: Hollywood Hills, Los Angeles, CA
Square Footage: 2300 Sq. Ft.
Team: Nathaly Der Boghosian and Felix Monasakanian
Status: Completed 2023
Drawing inspiration from worldly architecture and our client’s annual sojourn to Europe, the Hollywood Hills home is a time-spanning hybrid of Old-world and Modernist French architecture, filtered through the a lens of California loftiness. Our renovation of this 2300 square foot home encompasses the client’s desire for an open kitchen plan and connection to the outdoor, while making it feel personal and maintaining the historical archetypes that inspired it. The spirit of the house is grounded by the concept of a traditional kitchen and hearth - with the rich color palette, reclaimed limestone floors, stone fireplace mantle and kitchen hood- making it the hub for daily family gatherings. The classical details of the kitchen are juxtaposed with light handed articulation typical of the modernist architecture - celebrating volumes and planes defined by industrial materials such as blackened steel and burnished brass, overlaid with the earthiness of plastered walls. Classic and refined, yet earthy and welcoming, this home explores the unpredictable while staying measurably within the boundaries of comfort and functionality.
The volumetric shapes of the walls and ceilings were strategically designed to demarcate the rooms, while creating dynamic movement of shifting planes. Catching the natural light, they simultaneously create a sense of soft loftiness in the common spaces, and carve out alcoves in the private ones.
The L-shaped pantry wall anchors the kitchen in the open plan and separates it from the more private areas, such as the office to the left, while opening up to the living and dining for ease of entertainment and socializing. The pantry captures the major kitchen service elements and conceals the door leading to the garage. We wanted the kitchen island to read like a character with personality. Choosing a warm chromatic hue in high gloss, this ethereal piece is enlivened by catching the natural light throughout the day,
Mood board and color palette for primary bath. Inspired by salty skin, the pillowing curves of sea conch, cascading water, and warm earth.
Concept renderings for Primary Bathroom remodel.
Concept sketch for revitalization of outdoor landscaping.


















