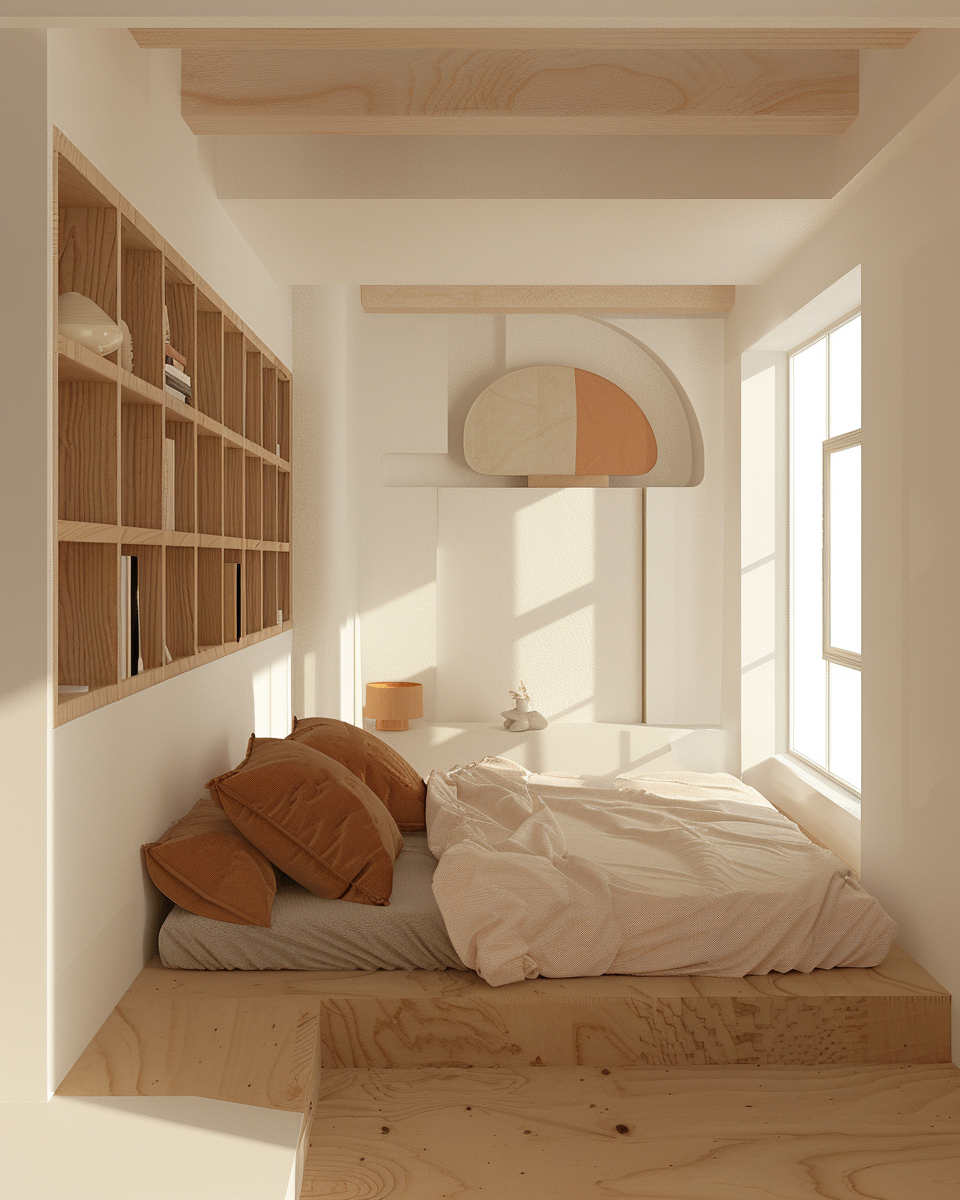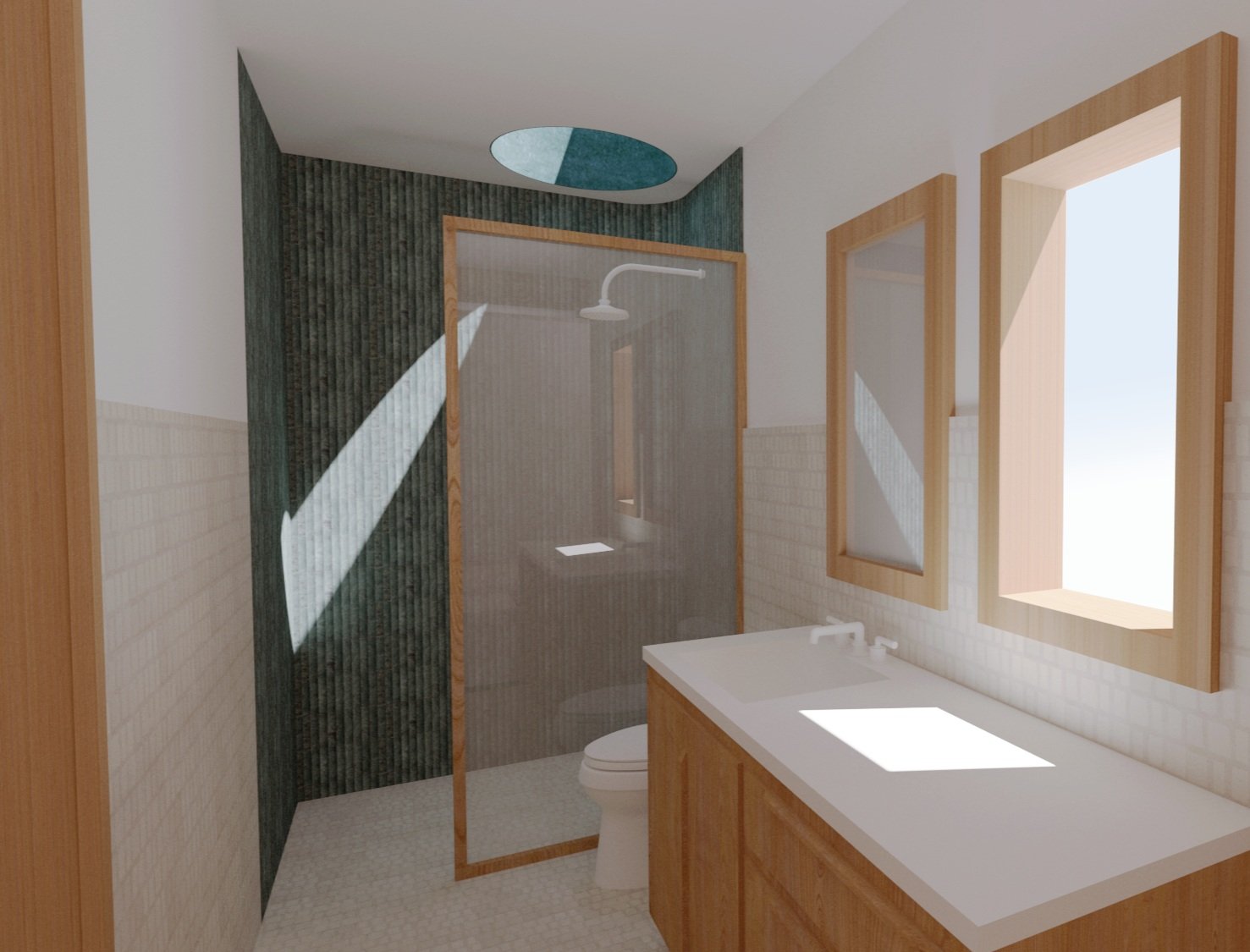Potter’s Cove
Location: Los Angeles, CA
Square Footage: 900 Sq. Ft.
Team: Nathaly Der Boghosian
and Felix Monasakanian
Status: In Progress
For this second story remodel, the client envisioned the bedroom level becoming the nucleus of family life - a space to showcase their accomplishments, display their art, and share their plans. A place to repose, as well as a space for inspiration. Inspired by the curves, humble material palette, and integrated millwork of Le Corbusier and Alvar Aalto, with a nod towards Japanese sensibilities regarding craft and material, this second story became a canvas to reimagine the way we see and use these spaces. The plan is designed to enhance the connection of the rooms, circulation, distribution, storage, and to improve access to natural light. The orthogonal plan is reorganized around a new central volume, curved in plan, to soften the corners of a hallway and maximize the connection to light and views. The curved volume organizes the circulation, houses an additional 3rd bedroom that doubles as a kids cave (but with a window), and adds storage to a second bedroom.
For the primary bedroom, the sleeping quarters are separated from the dressing room by a partition which also acts as a vitrine showcasing the client’s ceramic works. We brought in natural materials such as wood and cork for the integrated millwork, accented by jewel toned drawer fronts and hardware.
Natural light is always a critical component in every project. Here, the circular skylights animate the hall with shifting light thought the day. Slivers of light are strategically placed down sight lines and windows in communicating spaces. The interstitial space at the head of the stairs acts as a display wall for the family’s accolades, and doubles as functional secondary storage.
For the secondary bathroom, color blocking and natural materials create an earthy vibe, inspired by our client’s ceramic works.
Teak wood, known for its durability and warm inviting texture, brings a piece of nature indoors, creating a grounding experience. Complemented by green color finishes, the space offers a refreshing and calming atmosphere.
For the secondary bedroom, the prominent architectural element is the curved, arched volume. This form softens the otherwise straight lines and right angles, creating a sense of flow and movement. The color palette is muted and neutral, with light wood tones and soft white walls, allowing the architectural forms and textures to take center stage. The design maintains hallmarks of mid-century modern and Japanese design philosophies focused on functionality, craftsmanship, and connection to nature.








